Long Crendon
A project in several phases. At this period home in the Buckinghamshire countryside, a pool house was constructed first followed by the conversion of an old outbuilding into an annexe. The Pool house, containing a steam room, shower room and changing area with bespoke wooden bench, plus the new fence outside were completed first in Phase 1. Following this, the one bedroom Annexe was created from an old storage building, keeping the original features as much as possible and then extending the brick driveway around the whole plot for a smooth and consistent appearance. Finally, a bespoke retractable door was designed to separate the kitchen/diner from the living room to create a flexible space for socialising.
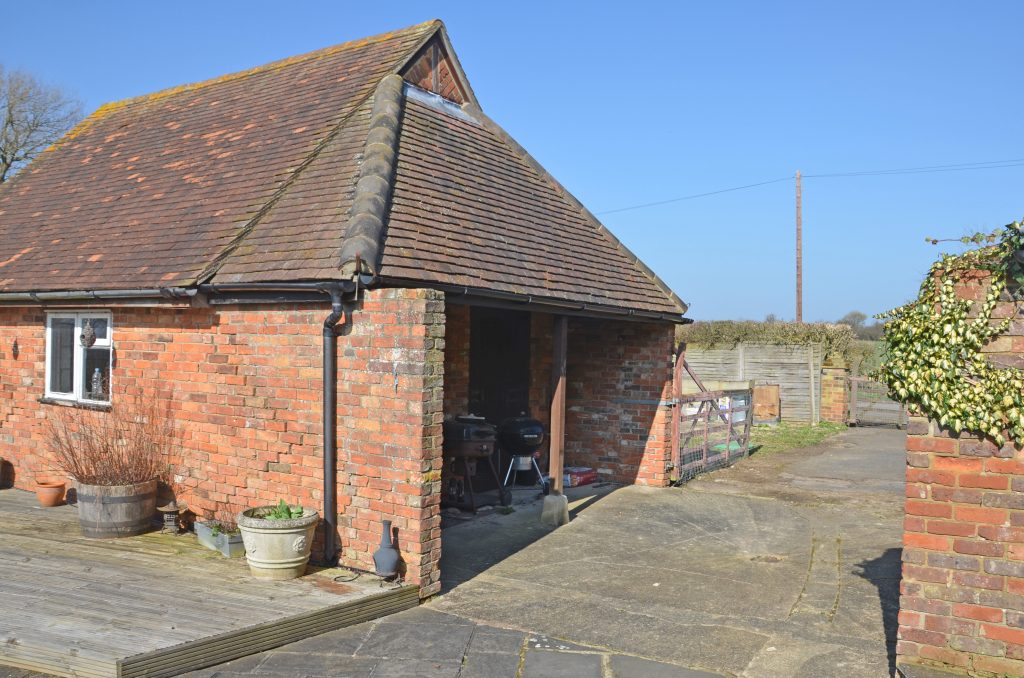
Annexe Before
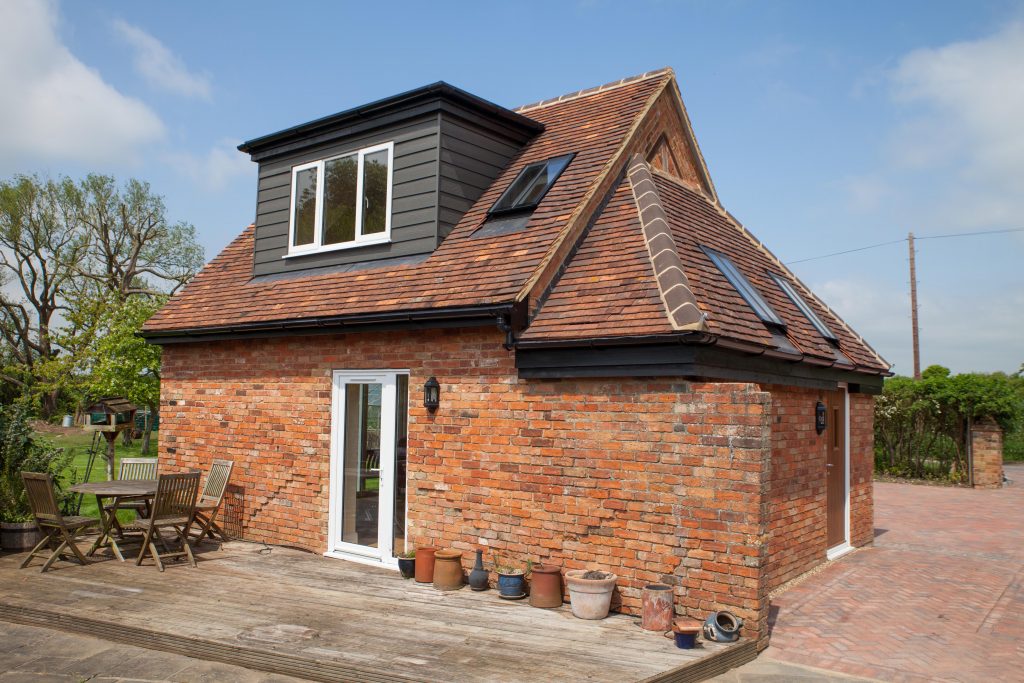
Annexe After
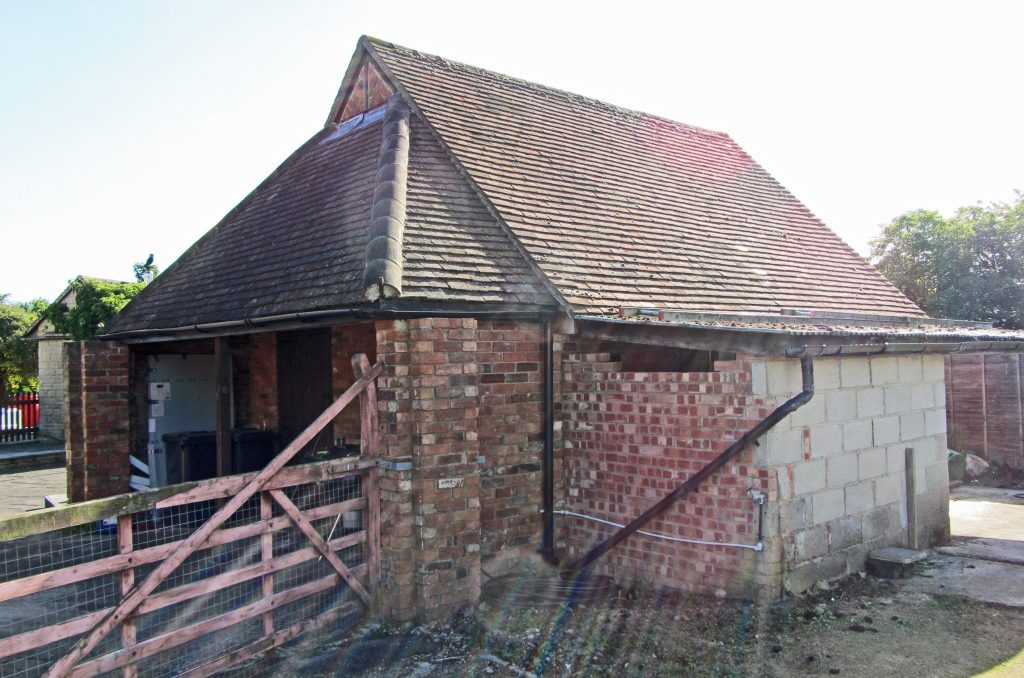
Annexe Before
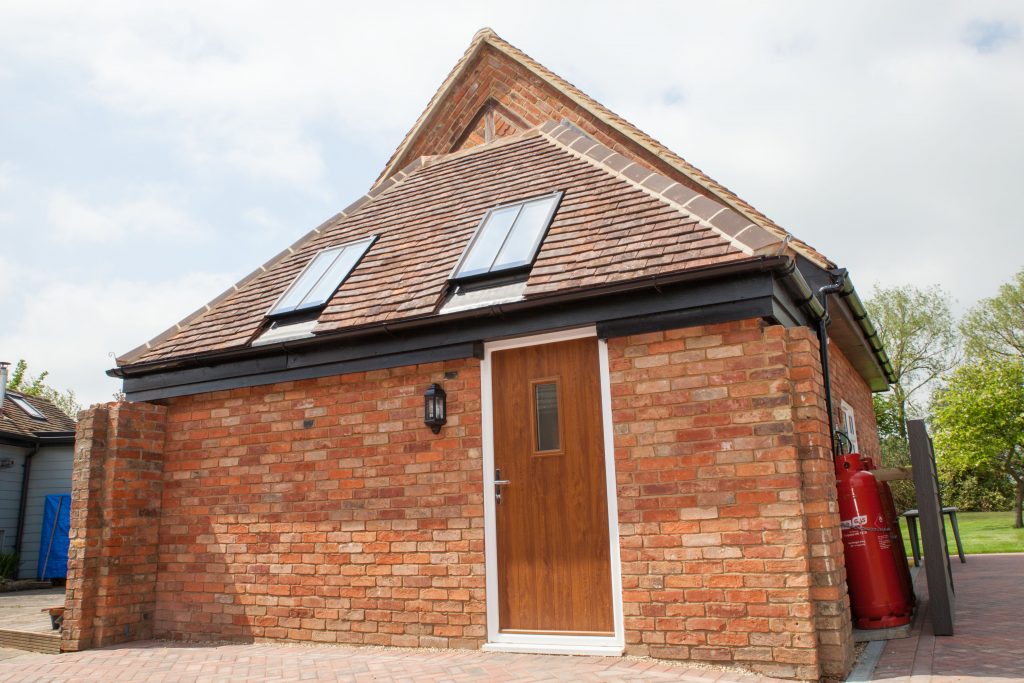
Annexe After
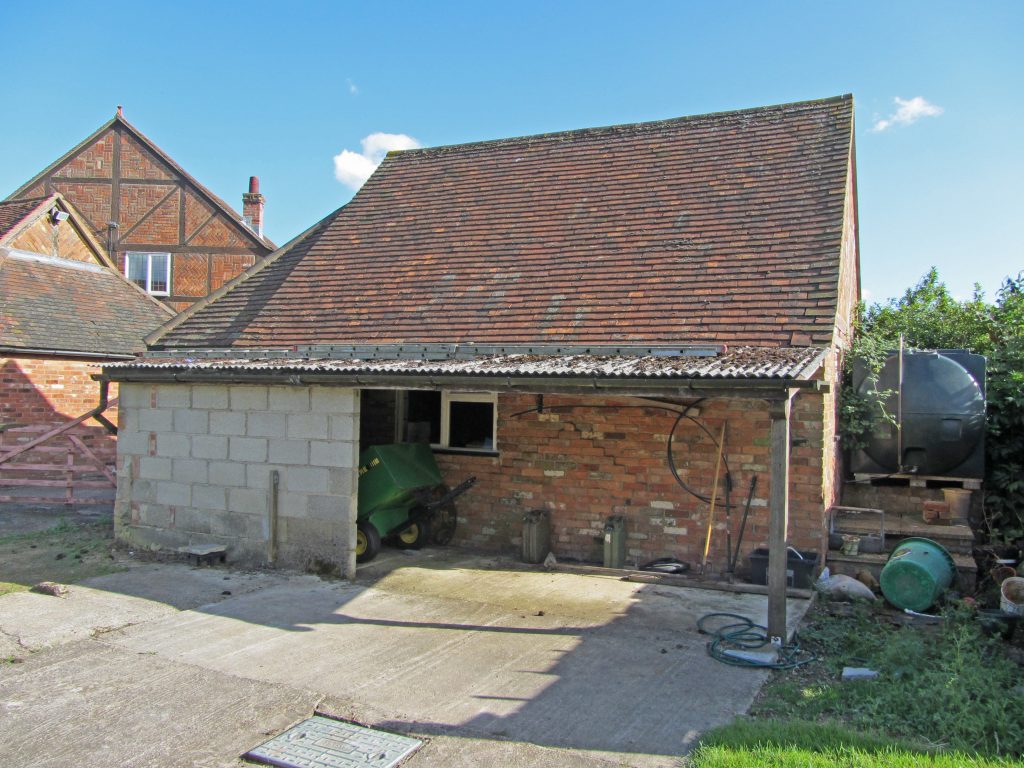
Annexe Before
Annexe After (awaiting photo)
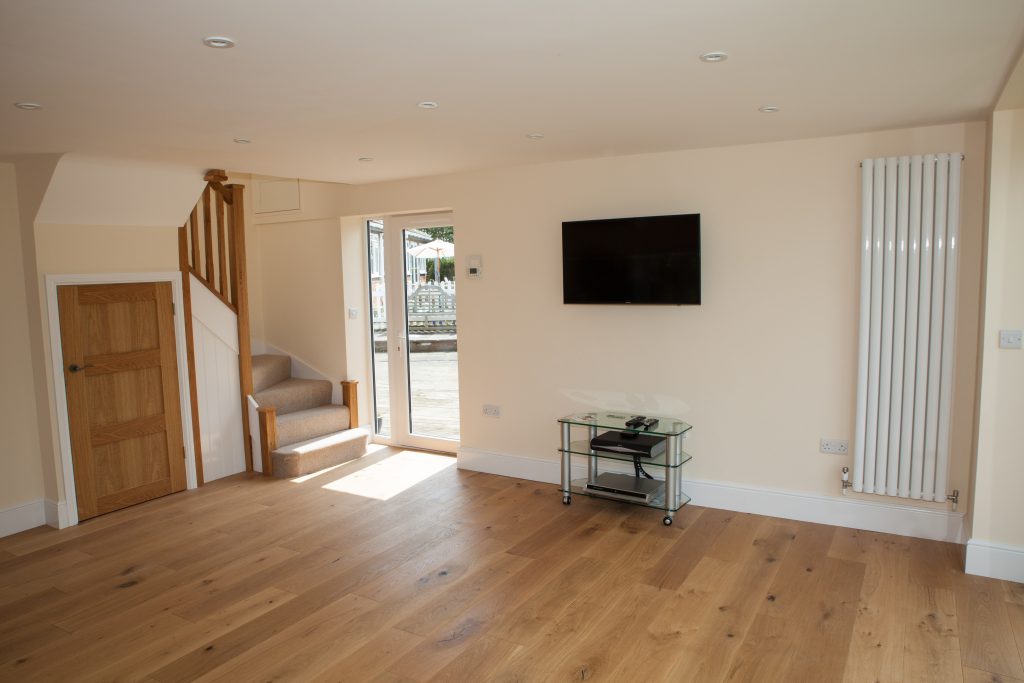
Annexe Interior Shot
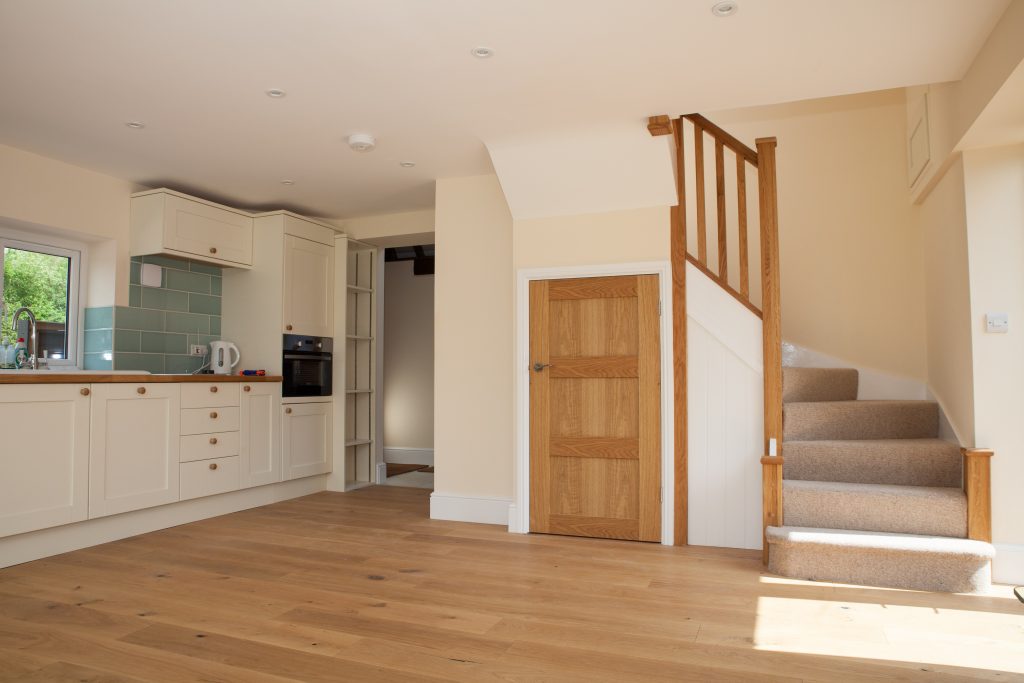
Annexe Interior Shot
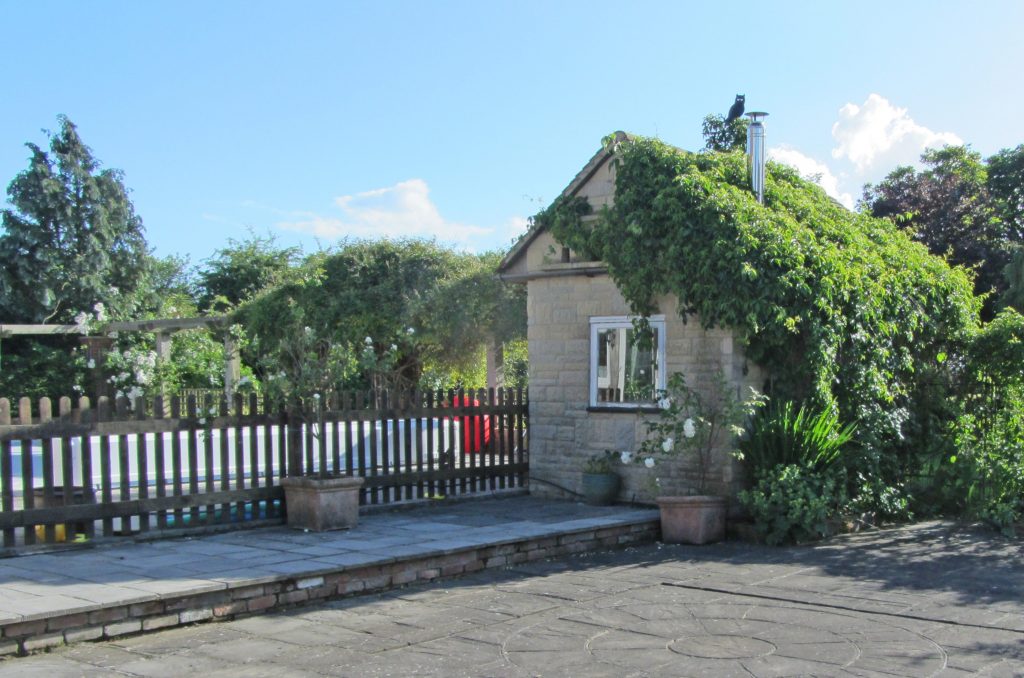
Pool House Before
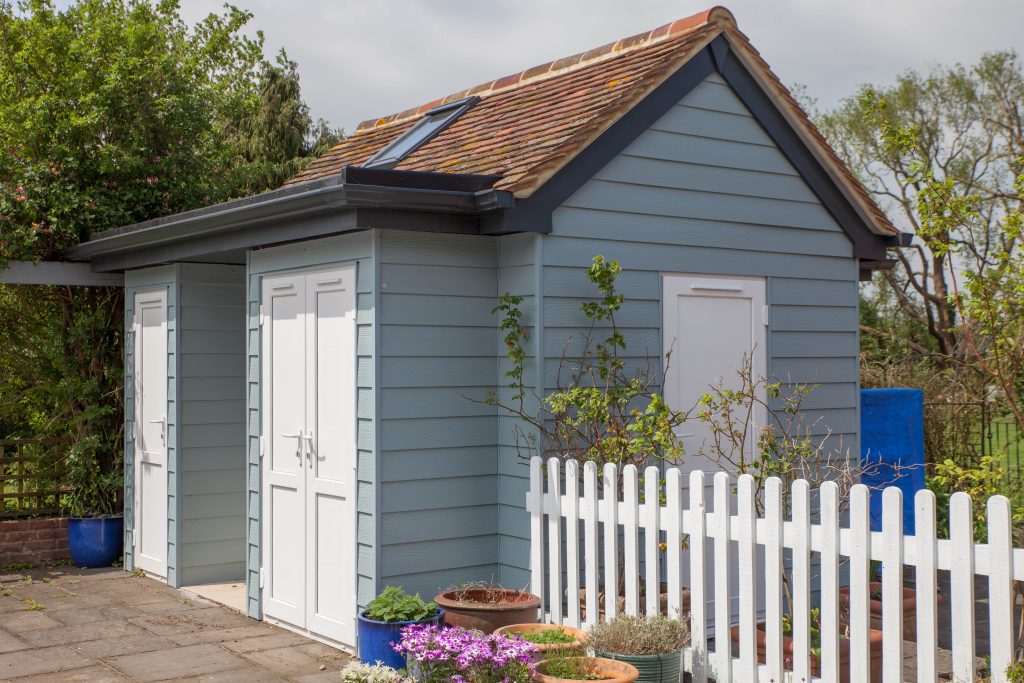
Pool House After
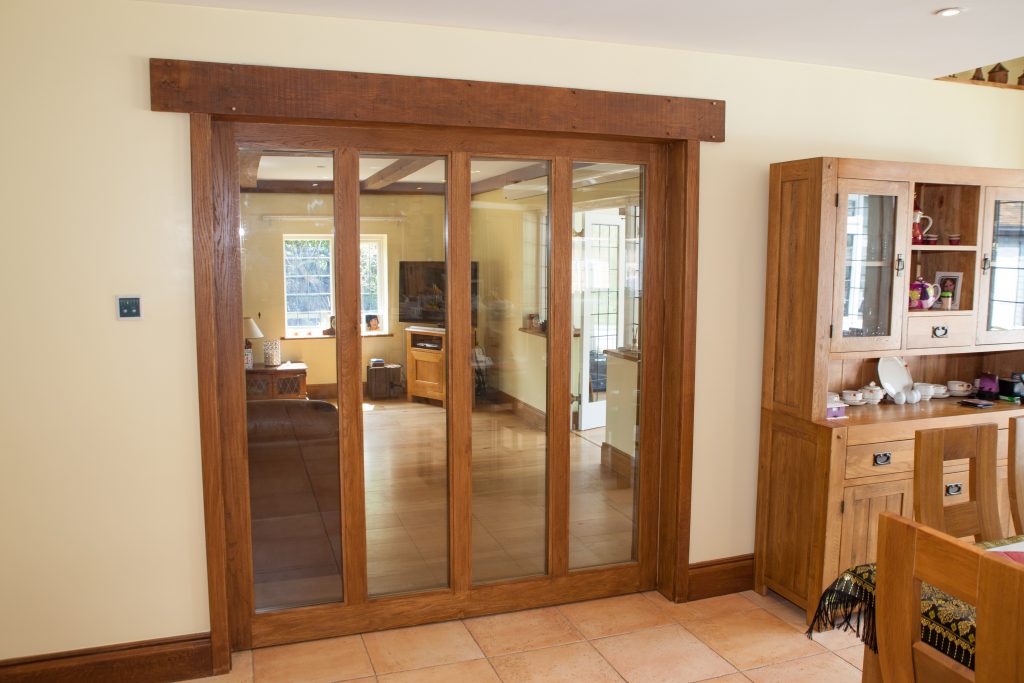
Bespoke Retractable Door
Bespoke Retractable Door (video)
