Dun Romin
The owners of this cottage in the Cotswolds needed more living space to accommodate their growing family. A double pitched roof extension clad in cotswold stone sat easily alongside the existing building and the adjoining churchyard. The new space is now used for a kitchen dining area and utility room.
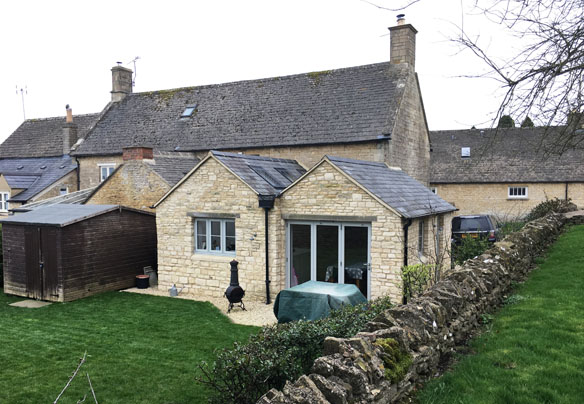
The finished extension from the rear
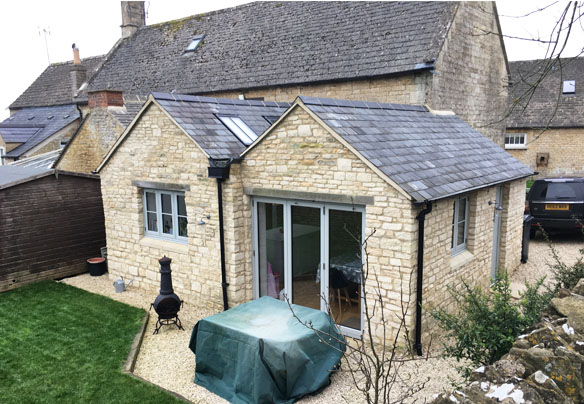
Close-up showing roof detail
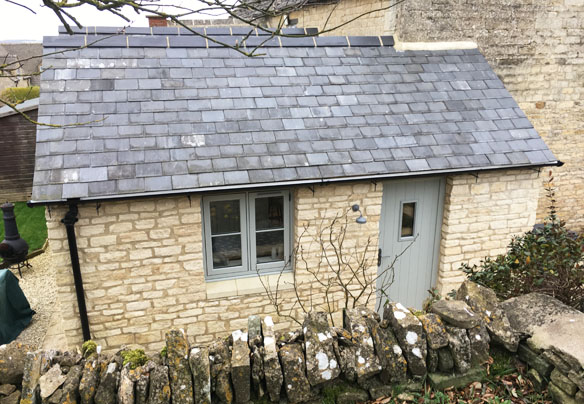
Side view
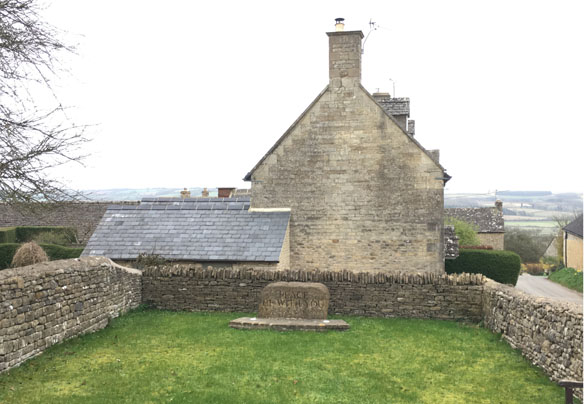
View of the house and extension from the churchyard
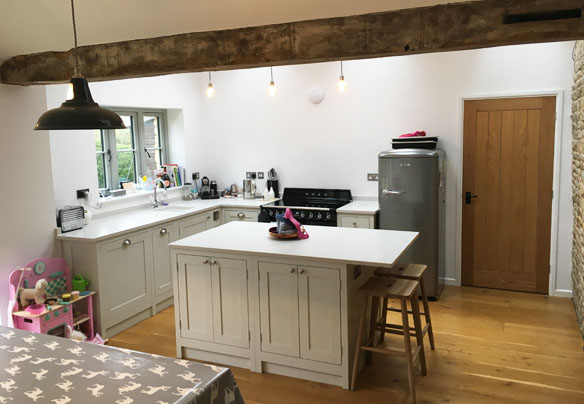
New kitchen diner
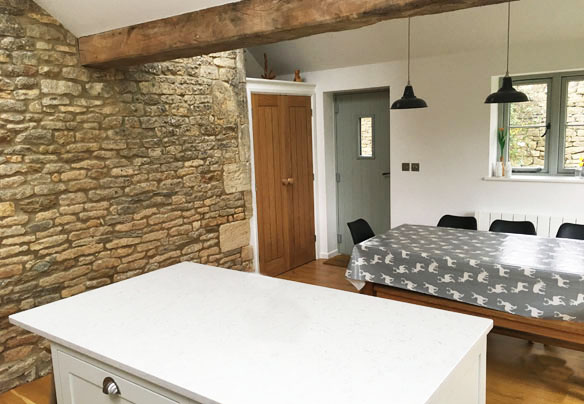
Interior showing reclaimed beams and exposed brick wall
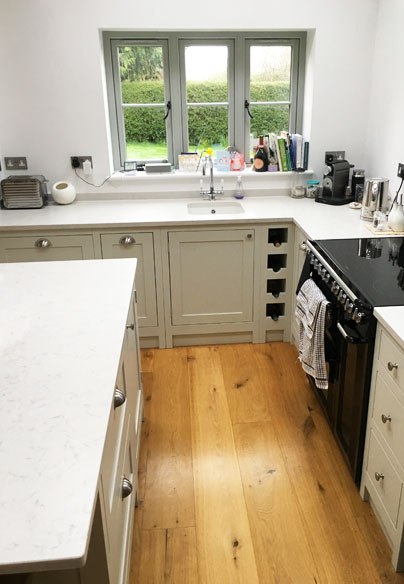
New kitchen units
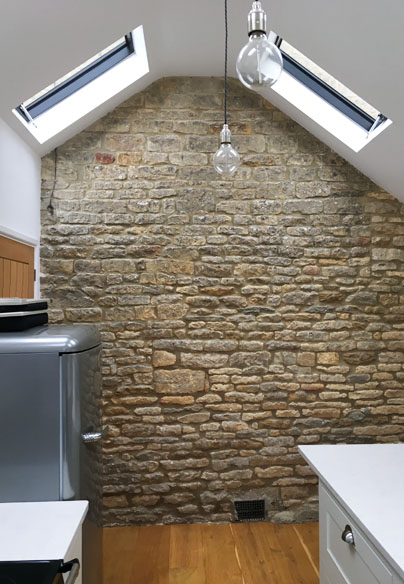
Interior velux windows and exposed brick wall
