Meadowbank
Our design for this house saw an old conservatory replaced with a small extension to create an open-plan kitchen-dining area for the family. Extra space was taken from the original living room to build a walk-in larder and the original room was turned into a Snug. A great example of reconfiguring a layout for modern day living.
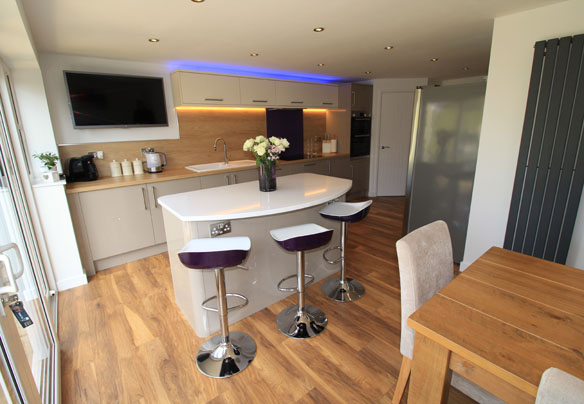
Kitchen-diner with LED lighting
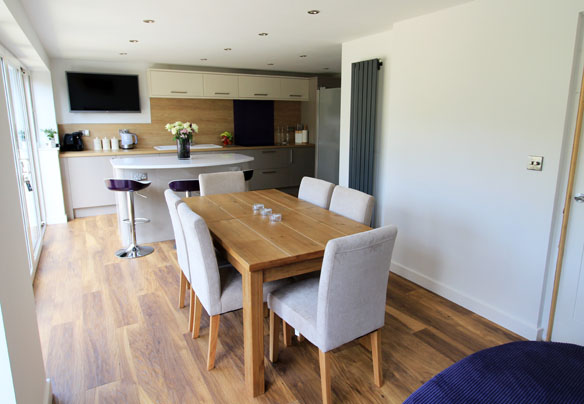
Dining area
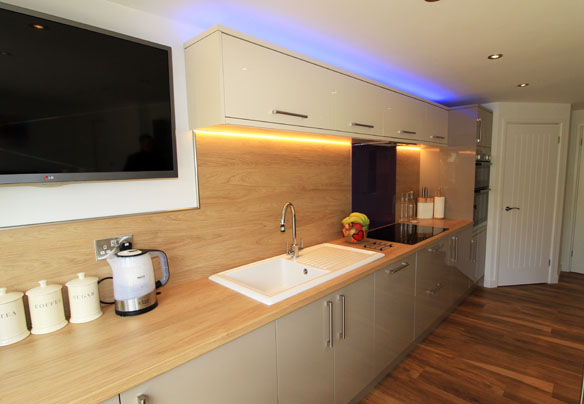
Contemporary Stone Gloss Cabinets
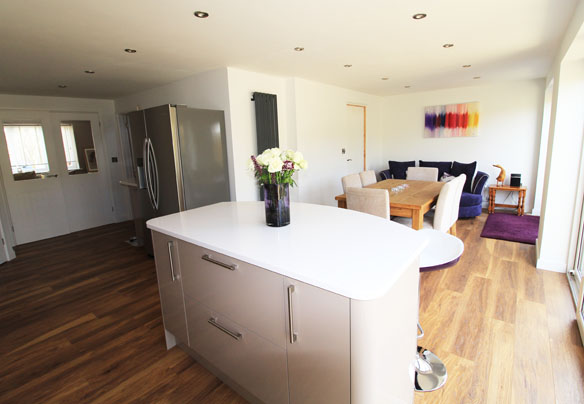
Island with quartz worktop
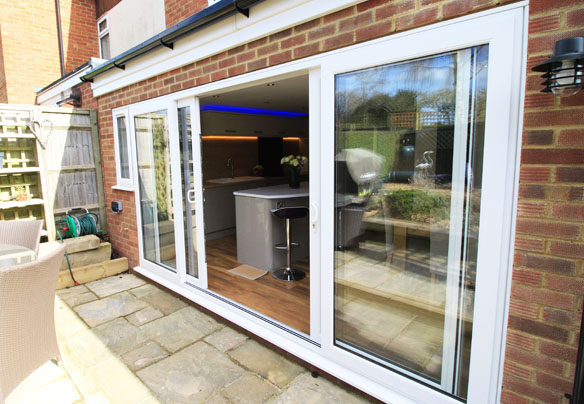
View from the garden
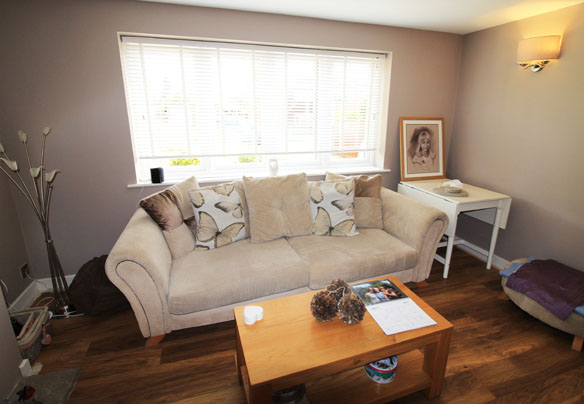
The new Snug
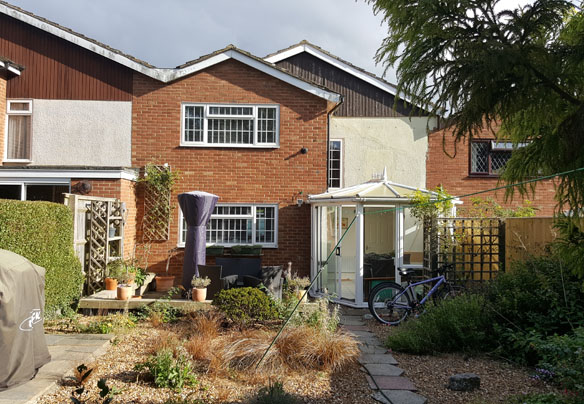
Before: Exterior View
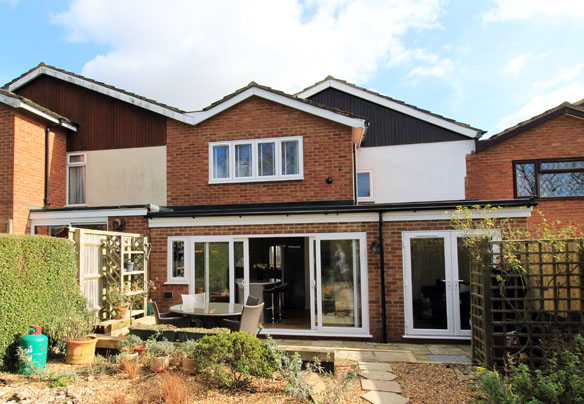
After: Exterior View
